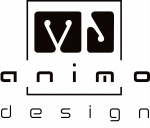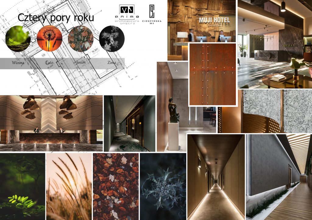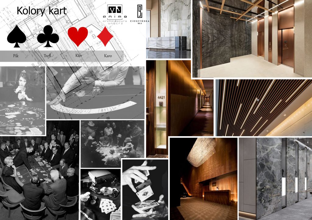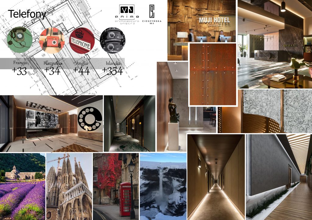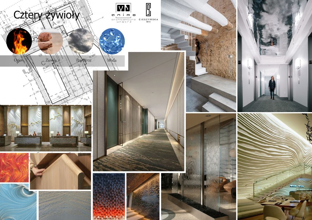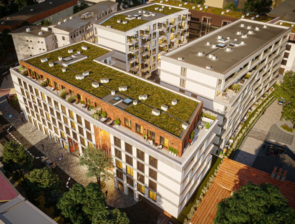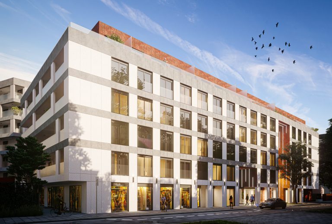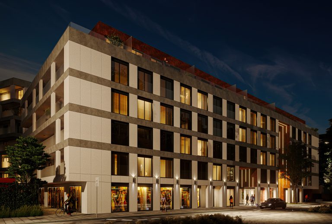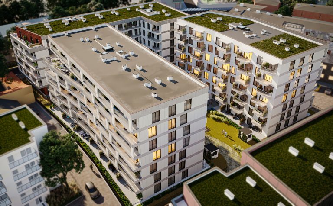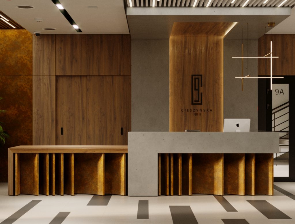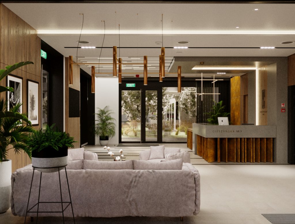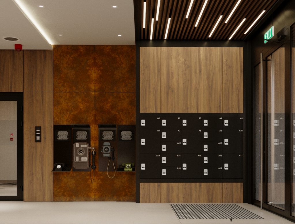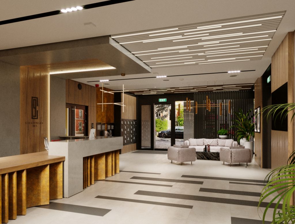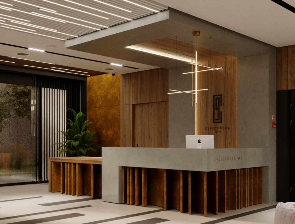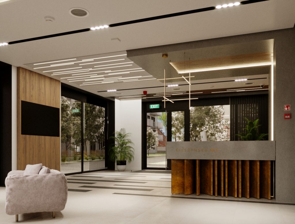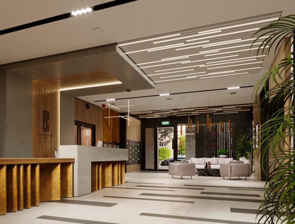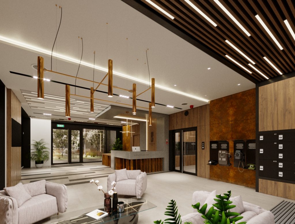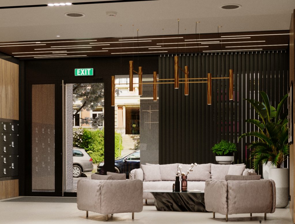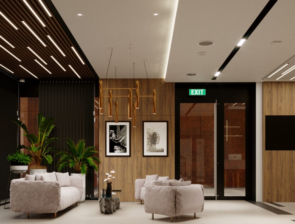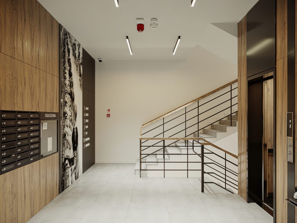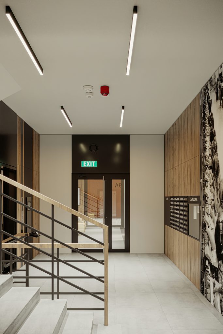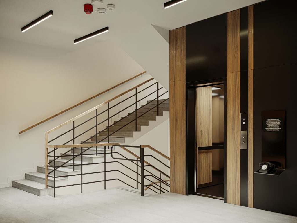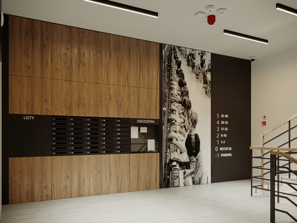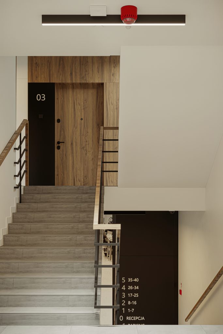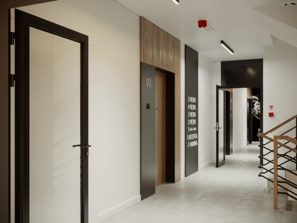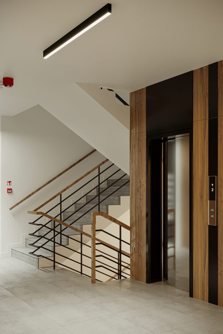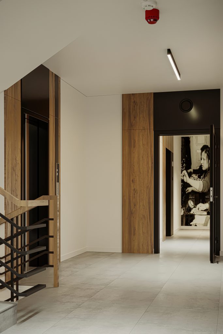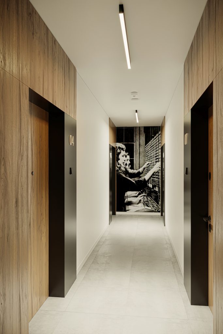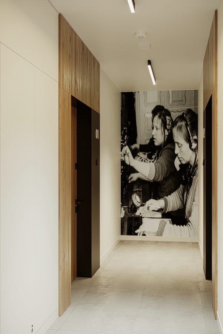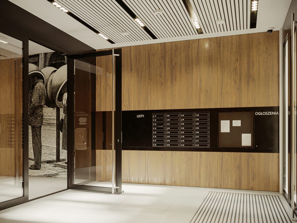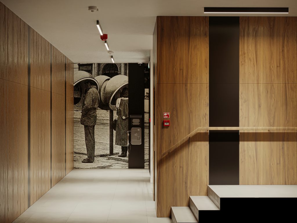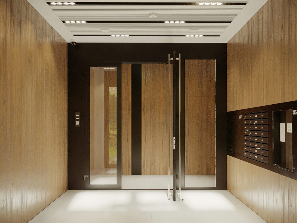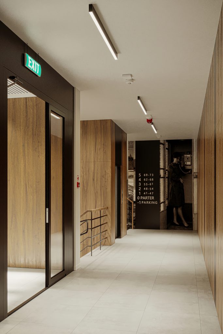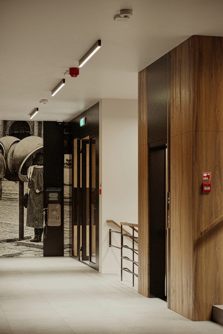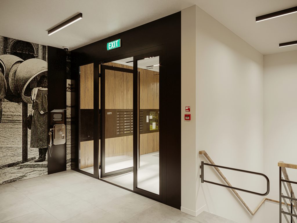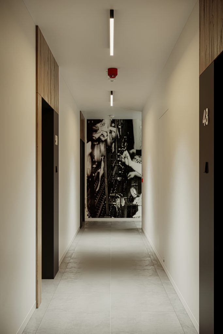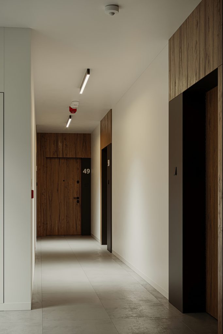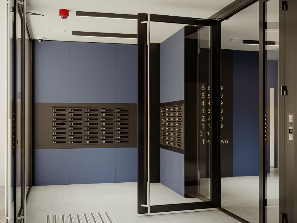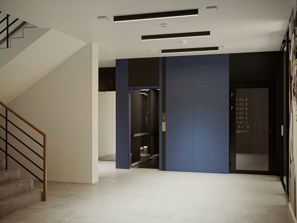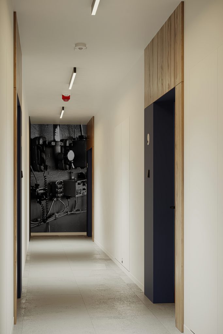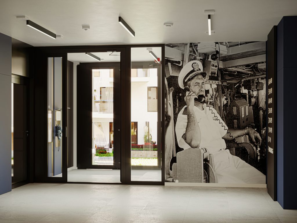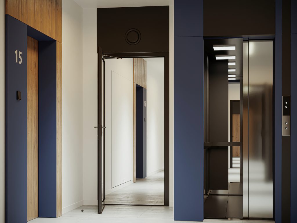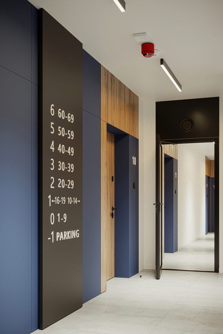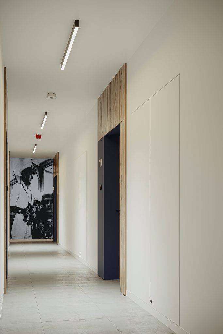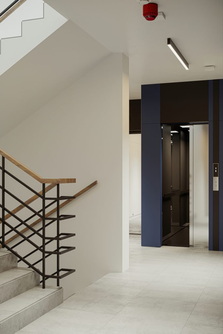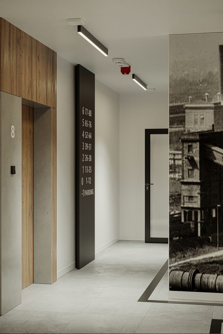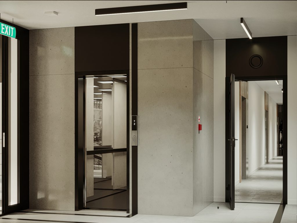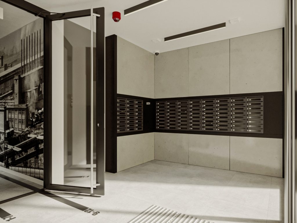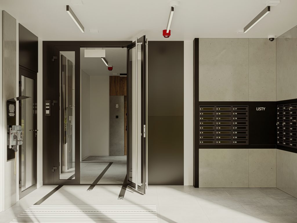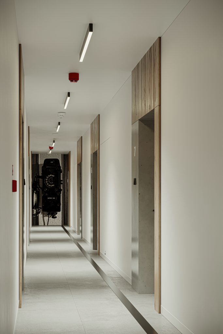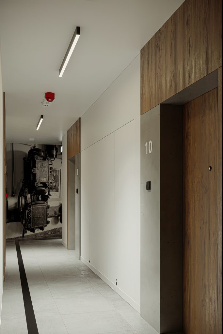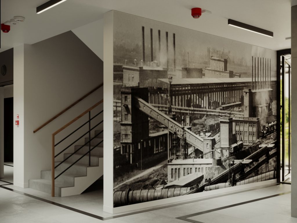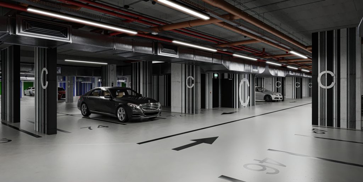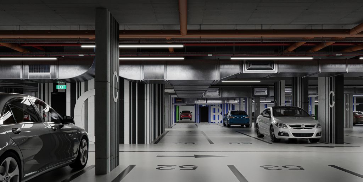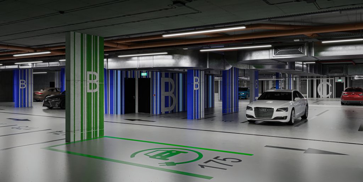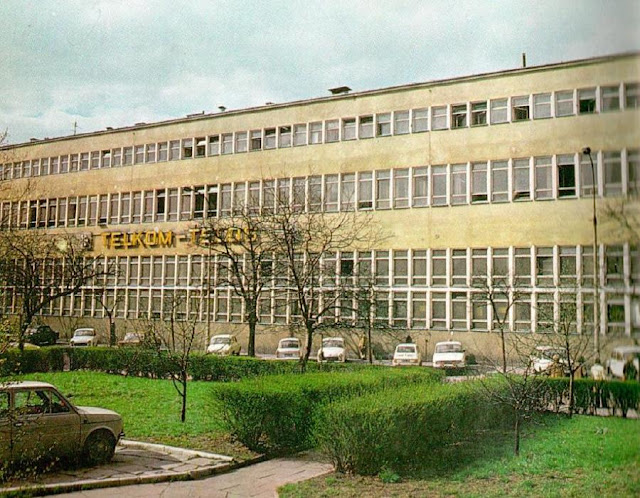
3D Design – Render residential complex: task
Our customer asked MJanimo Design to design the building complex, first inside and after adapted outside, and to present it in a 3D Design – Render residential complex. Corresponding drafts were presented for this purpose. Apart from the building floor plans and shapes, there were no further specifications.
Initially, a brainstorming session for ideas / variants was carried out at MJanimo. These were briefly explained in a presentation and presented to the customer for decision.
There is a main entrance (lobby) that leads into the inner garden, from where we find 4 entrances to the individual buildings. The basic idea was to give each building / block / entrance an induvidual design. Nevertheless, everything should fit together and ultimately represent an overall theme.
This was followed by the completed, detailed 3D Design – Render residential complex for further architectural and building planning. The project duration at MJanimo was about 6 months from start to finish.
Drafts
At the beginning different concepts were discussed and drafted. Neutral topics, but also the old use of the site was considered. There are 2 pieces of land, on which are two different company buildings. A company for card games and also the last telecom company from Poland, which manufactured telephones and electronics for communication.
Four Seasons
1. Design
Former card company on site
2. Design
Former telecom company on site
3. Design
4 elements fire, water, earth, air
4. Design
Customer decision
Various ideas had been presented, the “Telecom” concept was followed by the end.
This means that our customers first want consider the interior design and adapt the building to it, as far as possible. Incidentally, this is also being practiced more and more for private house construction. First create the concept and design “inside”, after giving the house its own character.
Realization of 3D Design – Render residential complex
With regard to target, the assessed way was implemented: from “inside to outside”.
This means that our customers want to first consider the internal use and then adapt the building to it, as far as possible. Incidentally, this is also being practiced more and more in private house construction. First create the concept and design “inside”, then give the house its character on the outside.
All interior views and designs had been determined, the exterior view was made corresponding to materials, colors, etc .. etc .. as far as possible with regard to the building regulations and other specifications of the building ordinance.
Resultats……
Main entrance / lobby
Devices from the former factory were integrated into the design in the reception area / at the main entrance. Combined with historical images, the design is reminiscent of the local history. A further coordination with modern design rounds off the concept.
4 themes of the blocks have different basic colors, which were also adopted outside. Further corresponding elements connect the “inside” to the “outside”.
Block A topic: Telephones and exchanges
Block A2 topic: Telephone booths
Block B topic: Marine communication electronics
Block C topic: robust industrial communication devices
Adaptation fassades to interior design with 3D design – render residential complex
The 4 themes of the blocks have different basic colors, which were also adopted outside. Further corresponding elements connect the “inside” to the “outside”.
Underground car parking
In the underground car park, the colors of the apartment blocks have been adopted as well. It is immediately clear which parking units belong to which block.
Result 3D Design – Render residential complex
Our customer receives a photo-accurate visualization of the entire project: inside and outside. This means that his investors also get the same impression of the property. Decisions are made faster, there are fewer queries from customers or authorities. The project is clearly visualized. It parallelizes many decision-making steps and shortens the sales process as well as approval processes. At the end of the day, the project duration is shortened and the resources gained are used for new investments.
Additional benefits of our 3D Design – Render residential complex
Our work not only serves to visualize the project as impressively and photo-true as possible. The large amount of data generated is then used by the property developer / client to create websites, brochures and project image brochures, advertisements, etc., etc. In many cases, MJanimo also does this directly: right through to printing.
Further fixed cooporation of MJanimo with investor
The sale of the residential units began in the usual way before construction starts, and some private investors, for their own apartments or for renting and leasing, are already engaged MJanimo to create the design for the apartments. So one or the other change can still be made during the building construction (in apartments). If interior walls or other installations. The private investor is offered a maximum flexibility for his investment. The coordination of the changes is of course exclusively discussed by MJanimo with the developer. The end customer is completely relesed of this.
The developer benefits from the fact, that he has only one contact person who knows the building and he does not have to deal with end customers or other architects who are not involved deeply in the project and have to clarify the same questions all time.
Additionally, MJanimo designs an equipment catalog for some of the residential units (mostly standard rental). Investors can easily choose from up to 3 equipment variants (agreed with the developers’ suppliers, if existing). Depending on the value of the entire property, this is sometimes less than 20% up to 50-60% of the total residential units. Of course, the visualizations that have been already created are also used here.
Final Result
Even before the demolition of the old buildings begins or even before a stone has been set, the MJanimo design work starts marketing and sales.
Supported by 3D Design – Render residential complex.
See the marketing page of the project that has meanwhile been created: Palladio Development
“Turnkey” with MJanimo is introduction!
Once again a special recognition of our work with investors and property developers. Who have recognized that they can significantly shorten the time for sales with the visualizations / services of MJanimo.
Additionally, in corporation with MJanimo Design, the property developer offers customers a “full service” package.
Palladio builds and we take care of customers and their personal demands! Win- win.
