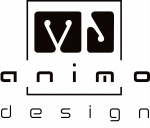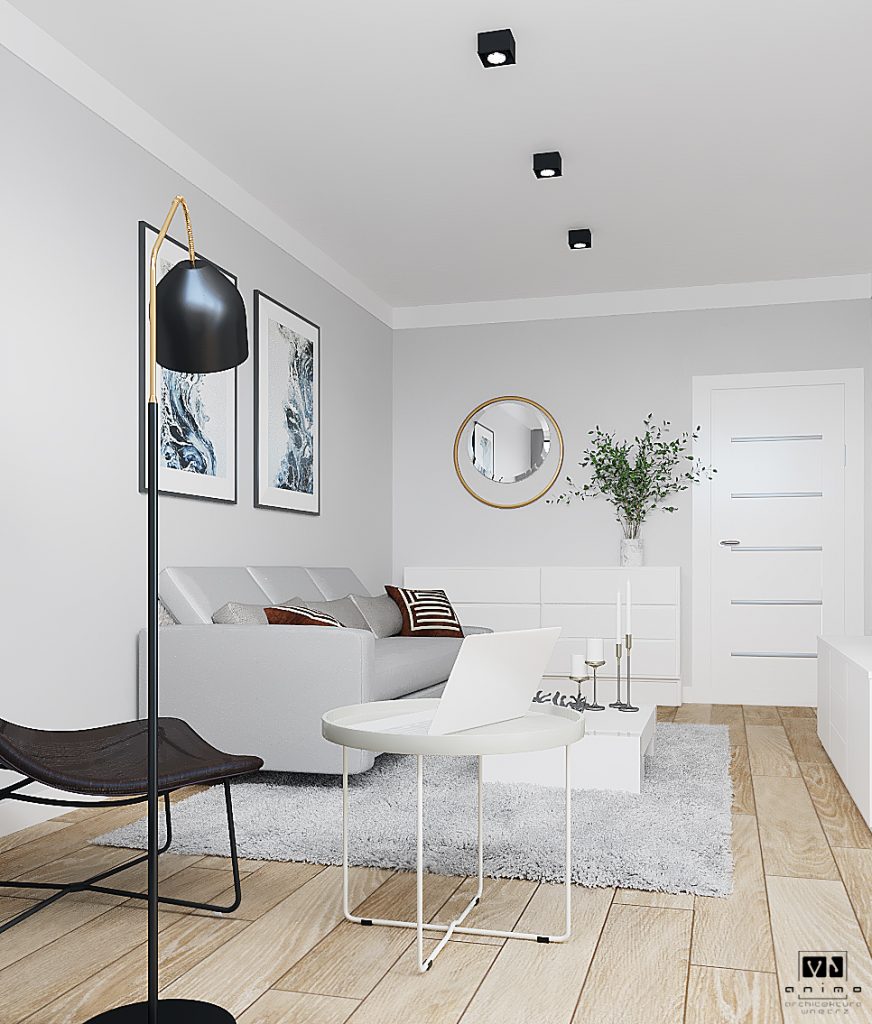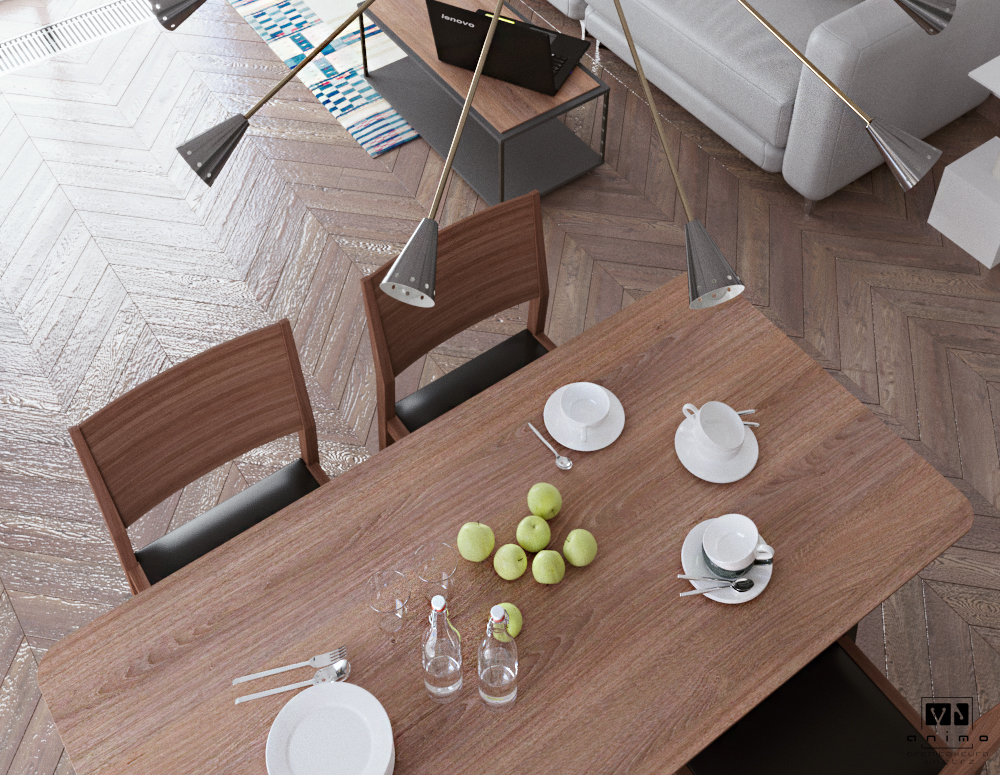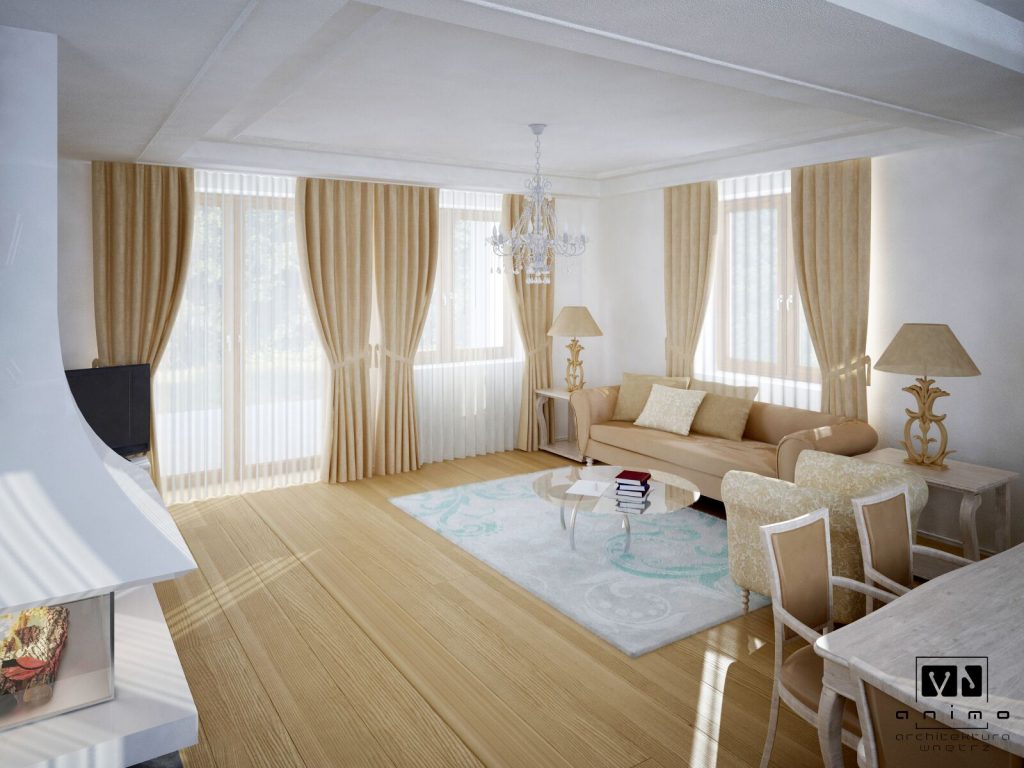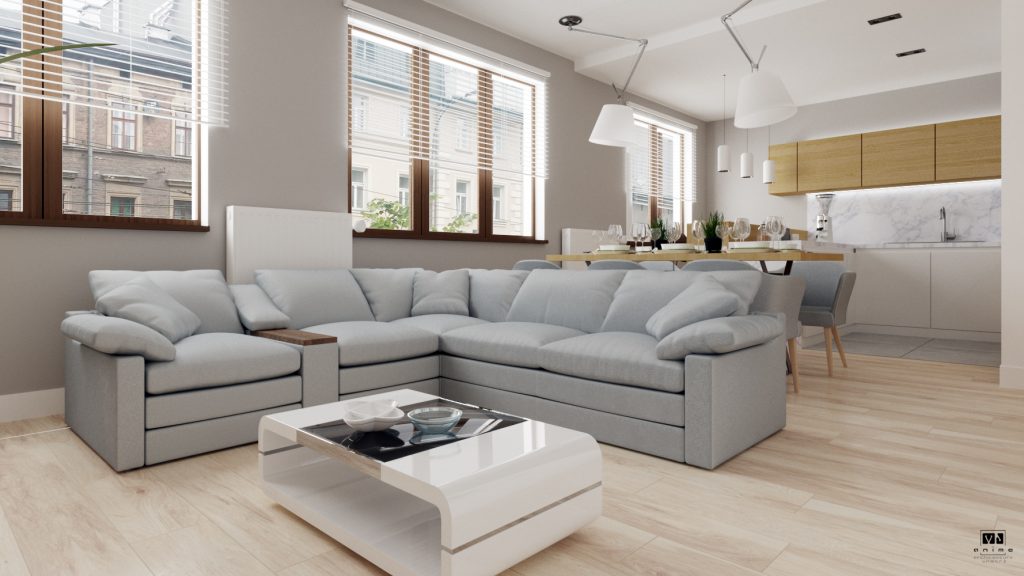How looks like the processes of consulting / project?
New building, renovation, rebuilding and interior design for our private customer project process. In the EIFEL and Luxembourg. For this we rely on the most modern techniques. Especially on 3D visualization photorealistic. This gives our customer the best tool currently available to see his project “in real life” before placing the order. There is no better way to support your own imagination at the moment.
Our many years of experience in design is only supported by these technologies. The “ideas” cannot be replaced by software. That is why the MJanimo experience in combination with the most modern technology is important for the results.
The entire customer care in the EIFEL and Luxembourg takes place from the offices in Malbergweich and Echternach and at the customer’s site. Languages: German (mother tongue), Eifler Platt, English and French.
All works are done in our main office in Kraków.
Documents, drawings, visualizations are made accessible to the customer online at any time through webspace. This allows our customer to follow the work online and call it up again at any time.
Where measures do not require architects, we can accompany you through the entire project if you wish.
We are also happy to work closely with the responsible architect / structural engineer / craftsman.
We are the contact for the executing craftsmen, companies, suppliers of materials. This relieves our customers.
Basically, we have no goals as to how the project should be carried out with us and to what extent. We are open and flexible to customer requests.
The best example is the customer’s own contribution. In this case we only join with ideas, planning and instructions for implementation. The customer does everything himself.
How will be the first meeting?
Contact
First of all, there is a free of cost initial meeting to get to know each other (at your place, at our place, online via video conference, telephone call).
Project definition
We then define the project, the framework conditions and schedules and check the following conditions in particular:
required permits
- Architect performance necessary
- Are there special conditions:
- monument protection
- development pla
- neighborhood
- Inventory (with conversion / extension)
- possibly further things
After order: how it will work?
- The first drafts are created and discussed (initially without much effort online); up to 3 alternatives are created if you don’t like the result
- After finding the desired result, completion of the visualization, 2D plans if necessary
- Options:
- Detailed plans of the various trades, designs, furniture, etc.
- Material directory, supplier directory
- Join inquiries
- Consider and clarify desired craftsmen
- Additional selection of MJanimo partners
- Clarification with architect if necessary and desired Accompaniment of the execution,
- coordination of craftsmen
- Alternative offers MJanimo PL
- Wooden floors
- Kitchens
- Doors
- Staires
- Windows
- Special constructions on demand
What are prices and invoicing for interior design
Our project offer remains valid for the project without major changes on the part of the customer.
Excluded are unforeseeable imponderables and special requests during the execution. For new building renovation rebuilding and interior design, billing is based on agreed milestones (implementation stages).
There are no hidden or subsequent costs. We calculate according to transparent project calculations.
